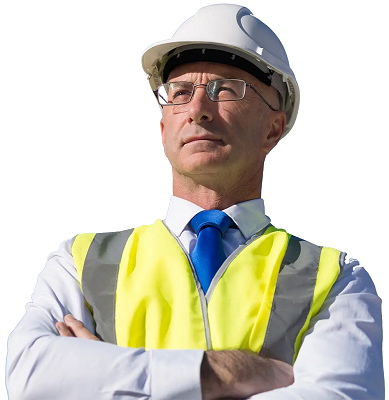
Grow your business, change the world
- Home
- Login
-
-
About
-
- Pricing
-
-
Bid Center
-
-
-
Bid Categories
- Air duct cleaning
- All brownfields related work
- Architect
- Asbestos, Lead, Radon
- Bioremediation
- Civil Engineering - all services
- Commissioning services
- Consulting/Engineering
- Demolition/Excavation
- Disaster mitigation and response services
- Dredging, marine
- Drilling, wells, monitoring
- Environmental Engineering and Consulting
- Equipment & Containers
- GIS Mapping
- Green Energy
- Hazardous Waste
- Industrial hygiene
- Lab Testing - sampling, analysis
- Landfills, gas monitoring
- Landscape architects
- Mold
- PFAS Testing, Identification, and Treatment
- Pipeline Leak detection
- Pollution control
- Program, Project and construction management services
- SCADA & Environmental Technology
- Site assessments, remediation, LSP, LEP services
- Soil & groundwater, roadway cleanup
- Tanks Fuel ust/ast & Storage
- Waste - solid, recycle, disposal, trucking
- Wastewater Pipeline inspection and cleaning
- Water Tanks & Standpipes - Building & Rehabilitation
- Water, wastewater treatment construction/rehab
-
-
-
Sign Up
-
- groups About Us
- contact_mail Contact
- question_answer FAQs
- reviews Testimonials
- dashboard Features
- verified_user Privacy
-
chevron_right Air duct cleaningchevron_right All brownfields related workchevron_right Architectchevron_right Asbestos, Lead, Radonchevron_right Bioremediationchevron_right Civil Engineering - all serviceschevron_right Commissioning serviceschevron_right Consulting/Engineeringchevron_right Demolition/Excavationchevron_right Disaster mitigation and response serviceschevron_right Dredging, marinechevron_right Drilling, wells, monitoringchevron_right Environmental Engineering and Consultingchevron_right Equipment & Containerschevron_right GIS Mappingchevron_right Green Energychevron_right Hazardous Wastechevron_right Industrial hygienechevron_right Lab Testing - sampling, analysischevron_right Landfills, gas monitoringchevron_right Landscape architectschevron_right Moldchevron_right PFAS Testing, Identification, and Treatmentchevron_right Pipeline Leak detectionchevron_right Pollution controlchevron_right Program, Project and construction management serviceschevron_right SCADA & Environmental Technologychevron_right Site assessments, remediation, LSP, LEP serviceschevron_right Soil & groundwater, roadway cleanupchevron_right Tanks Fuel ust/ast & Storagechevron_right Waste - solid, recycle, disposal, truckingchevron_right Wastewater Pipeline inspection and cleaningchevron_right Water Tanks & Standpipes - Building & Rehabilitationchevron_right Water, wastewater treatment construction/rehab
Pittsfield, IL Sample Bid Opportunity #706120
30 Day Free Trial
Get bids delivered directly to your inbox FOUR TIMES DAILY, no credit card required!

Please note this bid is EXPIRED and is SAMPLE content of what we offer to our paid
subscribers
(RFP) Illini Community Hospital 640 West Washington - Pittsfield, IL
Architect, Civil Engineering - all services, Consulting/Engineering, Demolition/Excavation, Program, Project and construction management services
Illini Community Hospital: Express Clinic Request for Proposal for Design, Construction Administration, Inspection services for Blessing Care Corporation dba Illini Community Hospital. Proposal Scope of work to include: The intent is to procure complete design services to take a concept design to construction documents for an Express Clinic to provide onsite and drive up services to customers. During construction, construction administration services (submittal reviews, change order reviews, pay application reviews, site visits) in addition inspection services and reporting as required by the USDA will be included. All USDA Rural Development grant requirements will be met as set out in this Request for Proposal. lllini Community Hospital's intention is to have the design 100% complete Construction Documents ready for bidding/permitting. References must be provided from past projects All documents must be approved by USDA Rural Development before being sent to bidders lllini Community Hospital intends to build an Express Clinic with drive through bay service and space for future development of a retail pharmacy with a drive up window. The proposed facility would be a roughly 4,400 s.f. one-story structure divided into three spaces. The first space would be approximately 1,300 s.f. area that would house two drive-through bays allowing for drive-up services where the patient would not need to exit the vehicle. The second space would be approximately 1,400 s.f. clinic area, with reception area, two exam rooms, and a restroom. The third space would not be built out at this time but would include space for future retail pharmacy area with drive thru window service. The building site contains approximately V2 acre and is located on the North East corner of the property at the intersection of North Franklin St. and West Adams St. The site is owned by lllini Community Hospital and is located on the main Campus grounds. An existing two story 9,900 s.f. building site on the building location and will need to be demolished. An asbestos inspection was performed November 2019, abatement of the building has been completed by a contractor, and documentation is available upon request. Subsurface conditions at the site (by owner) will need to be investigated to determine what type of footing or foundation and compaction testing will be needed at the site Estimated total construction cost is $1,408,000 and design provider would be expected to guide design to meet this construction cost.
*Bid specifications not available for past bids.
Envirobidnet posts hundreds of bids like this one.
Our nation-wide team looks for bids in every agency to ensure the most comprehensive coverage available. We are the lowest cost bid service provider nationwide, but we don't sacrifice quality for price.
View similar bids in these categories:
More Sample Architecture Bids
More Sample Civil Engineering Bids
More Sample Consulting and Engineering Bids
More Sample Demolition Bids
More Sample Program and Construction Management Services Bids
We offer a 30 Day Free Trial with no credit card and no commitment.
Start Free Trial
Don't lose out on a job because you missed the RFP.
Staying on top of all the bids at all the sources is time-consuming. Unless you’re on top of it, you can
easily miss a bid and lose out on business without even knowing it.
Lost opportunities are costing you business.
We gather all the bids in your state and across the country so you don't have to.
At Envirobidnet, you'll get Daily Email Notifications, Access to our nation-wide database 24 hours a day, FREE
ACCESS to all bid addenda (as available), and much more!
menu
Your free trial is a few clicks away
Envirobidnet posts hundreds of bids like this one! Sign up for a 30-Day no-obligation free trial, no credit card required.
x Close